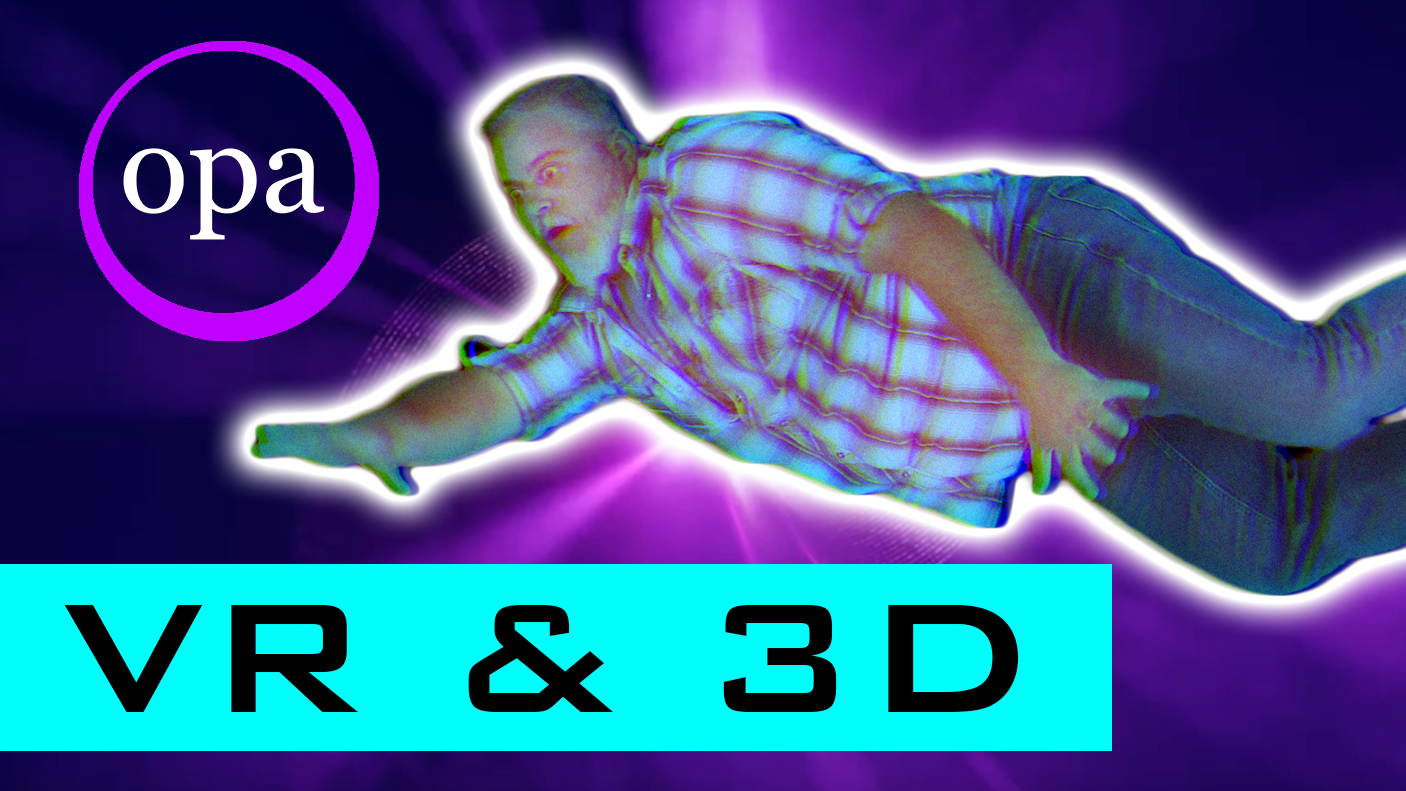All our clients are creative and passionate people, but even the most design-oriented find it challenging to easily navigate a detailed architectural drawing without a guiding hand. Time-consuming and expensive physical models have fallen out of favor for most architects, leaving a void for a way to provide a more intuitive visualization that everyone understands at a glance.
That is, until now –
Through computer generated 3D models rendered in virtual reality, architectural designers are now able to connect with their clients in ways previously unattainable, giving them a truly engaging experience with wide ranging benefits. All they have to do is turn their head.
Revealing 3D Models
In the early phases of building design, few things are as important to both the architect and the owner as aligning design vision with what is possible given real-world constraints. Critical spatial orientations and layouts can be visualized early through the use of simple digital models. This visualization allows for new ideas to flourish, ideas that may not have surfaced using strictly 2D tools. As the project progresses, finer details can be fleshed out as the models become more detailed and refined, and the potential for cost savings by catching design pinch points early on cannot be understated.
Immersive Virtual Reality Tours
It’s one thing to see an impressively detailed design of a building realized in three-dimensional space on a computer screen, but the ability to enter and interact within the 3D model through the aid of a cutting edge virtual reality system transports the viewer into the design in a way that isn’t normally possible. A full virtual reality tour of a defined model reveals how material selection, lighting, spatial dimensions, and flow between different spaces will actually be experienced by the people who will one day enjoy the structure – many months before the foundation is poured. The design can be fully explored and discussed as if it were already built, allowing for critical opportunities to spot potential problems and address them early.
Impressive Renderings
The successful construction of any building requires that three preliminary forces align: vision, direction, and financing. Many owners lack nothing in the first two categories, but financing can always be a sticking point, especially as unexpected costs arise. Lenders, investors, and permitting authorities often want to see what a proposed building will look like before they are willing to grant loans, purchase equity, or give their permission to proceed. Finely detailed renderings of previously developed 3D models that include eye catching lighting and textures often greatly aid in the convincing necessary to translate an owner’s vision into a feasible project that actually gets built.
OPA Design Studio is now pleased to offer to all of its clients full 3D modeling, rendering, and virtual reality services. The feedback we have received from current clients has been overwhelmingly positive, and we’ve found that the integration of these complementary technologies has provided a needed bridge between the more technical details of architectural design and the owner’s vision, aesthetic preferences, and functionality requirements.
